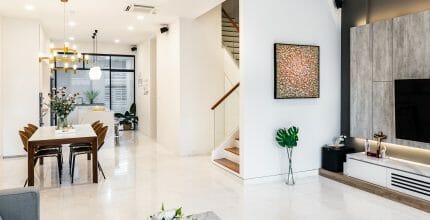
June 24, 2019
Things to Prepare When Renovating Your Home
Doing a home renovation is not an easy task, although it is undeniably exciting. The fact that you are going to style up your place can raise…
Our emotions and experiences are hugely influenced by our environment and surroundings. Therefore, we believe in enhancing our clients’ well – being through thoughtful and customised designs for their dwellings that can stand the test of time.
Steadfast in that belief, our team of professionals who are passionate about interior design are eager to learn more about you, and bring visions of your desired home and offices to life.





Our user-centric design approach places strong emphasize in getting all essential information before kicking off the design process, such as:
We believe that good design is not only about how it looks, but also how it works. Our team of creative professionals are passionate with design and can help you develop unique, aesthetically pleasing yet practical solutions:
Our design are subsequently brought to fruition by our reputed contractors who are highly skilled in their respective fields of specialization.
Sophie
Very happy with the house that M Atelier has designed for us, and the personal touch they bring in their work. Love Megan’s style and eye for design. She was extremely helpful and responsive in our queries. As I was pregnant during the design and renovation process, Megan was very kind to accommodate our tight timeline, and to ferry me around the various suppliers on multiple occasions. Megan is very professional, experienced, friendly and organized. The opening line that she shared with us upon our first meeting has still stuck with me: “Our home is our treasure.” Would highly recommend her services.
Sally Chua
From our first impression of Megan, we knew we were going to engage her despite our meetings with several other IDs. Megan is unassuming, earnest and exudes style. She has class and we trusted that the work done will be uniquely different from others. Thank you Megan and your team for your patience and transforming our humble abode into a lovely home. Highly recommended! 🤗 Wishing you a Joyous, Healthy & Enriching 2020 Cheers Sally & Fiona
Albany Tan
Megan has been very professional & helpful during our home renovation. It's not an easy time for me as I have to go thru 2 operations during this period but she has made the process much smoother & pleasant. We have just shifted into our house recently & it was such a delight that we can call this our house our lovely home now! We are very impressed by Megan's space planning strategy & patience to achieve the "York" look that we are looking for. Megan, thanks for journeying with us!
Christine Teo
Right from the start, Megan was warm, professional and patient and she really took the time to find out what we envisioned for our house, offering solid advice from her years of practical and professional experience. She made the process of designing and creating our new home simple, easily understandable and enjoyable, and helped us to create a home that we're always so happy to come back to 🙂 10/10 would recommend!
Damian Ong
Working with Megan has been one of the most pleasant and enjoyable things we did when we embarked on our project of building our new home. Like many, we shopped around for the right ID using the Qanvast app. We knew who/what we wanted the moment we met Megan at our first meeting. She is an unassuming, earnest, humble, warm and talented lady who offered us innovative yet practical ideas/designs/advice from the planning stage right till the end. As I was pregnant with my third child during that time, I left the bulk of the planning solely in Megan’s charge. She shows great flair and confidence in executing what she has planned to do. She even went out of her way to bring the samples of materials to my place as I was heavily pregnant at some points of the renovation work. And as promised, the keys were handed to us in one month’s time with everything completed as planned. We are thankful for her time with us and for all the advice that she has given to us throughout the project. I have recommended her ID service to my friends and they, too, find great pleasure in working with Megan.
Shux Mazur
Highly recommended. Megan did a great job with our place – she took time to understand what we like and was open to our ideas while presenting hers. She also spent time shopping for furniture, curtains, lights with us – very helpful! Workmanship was great despite the short turnaround. Thanks Megan!

Adelyn – Country Park
CEO at Biilders
We had time constraint for the renovations as we needed to move in before/by our lease ends. We emphasized this to our interior designer Megan and she nailed it without any hiccup!
We moved in happily on the date we planned. We like Megan's attitude and she always get what we wanted. She was quite patient especially during discussion as me and my husband changed our mind/decisions quite frequently. Cheers!!
Geraldine – Q Bay
Manager
We had a great experience working with our interior designer Megan.
She paid attention to fine details and gave constructive suggestions on what designs and approaches to adopt, from carpentry, furniture, lightings etc. A great help indeed for a person like me with little knowledge on renovation. Many relatives and friends gave thumbs up to the design of my new home. We were very satisfied with her service…one with a personal touch!! Thank You!!!
